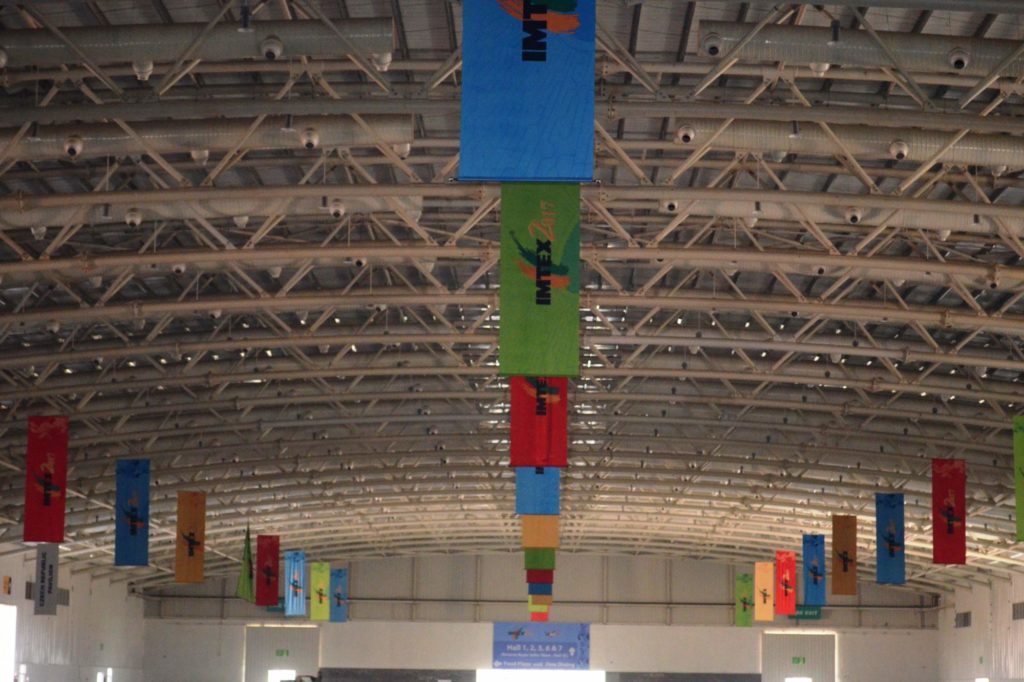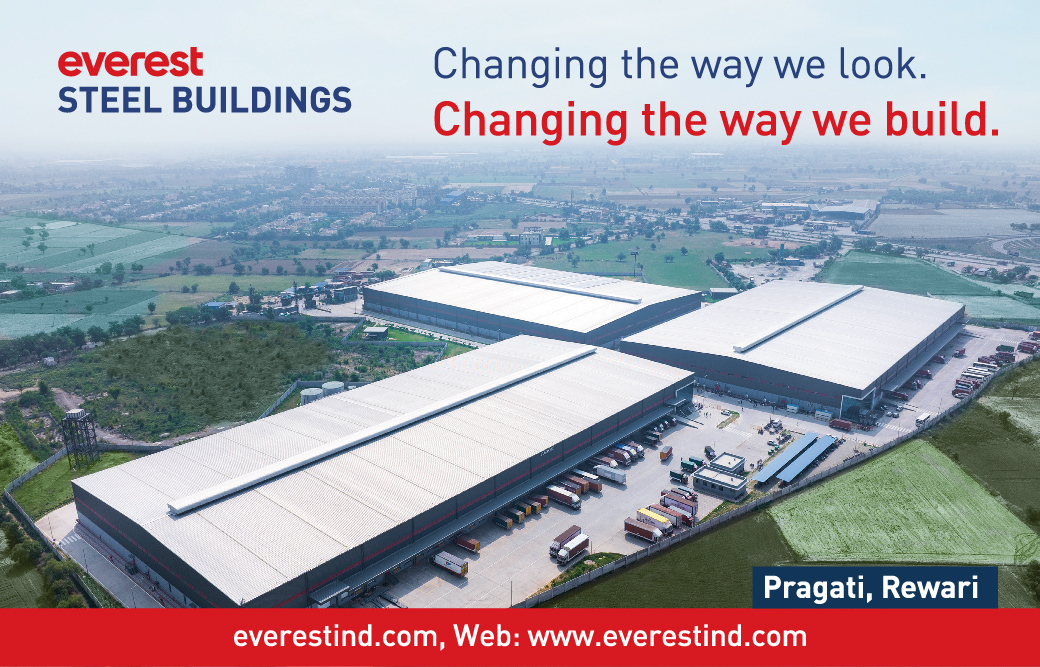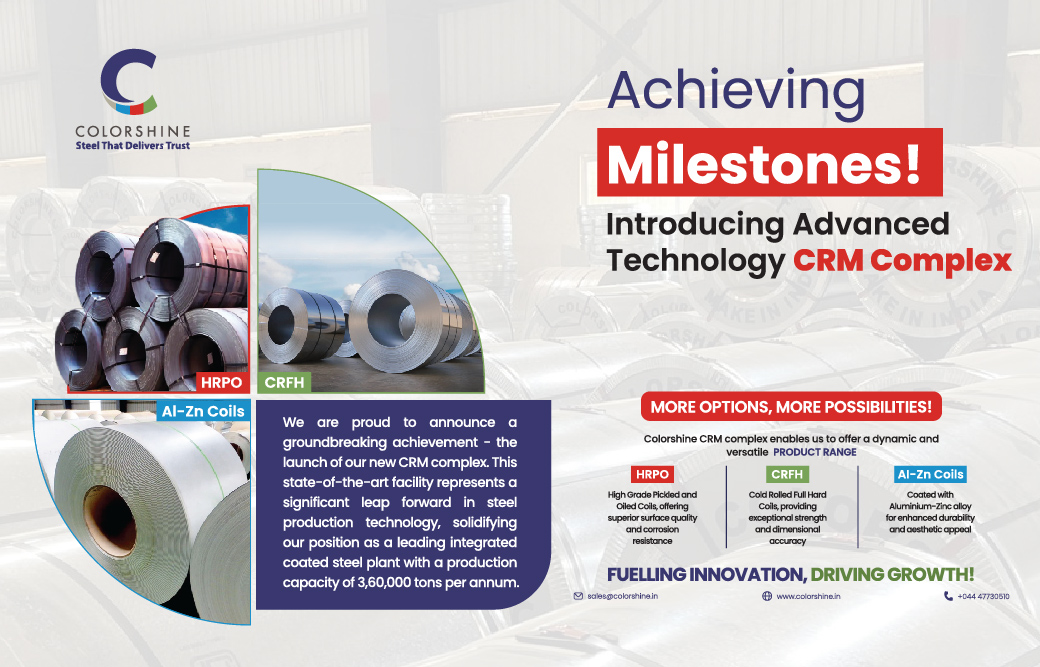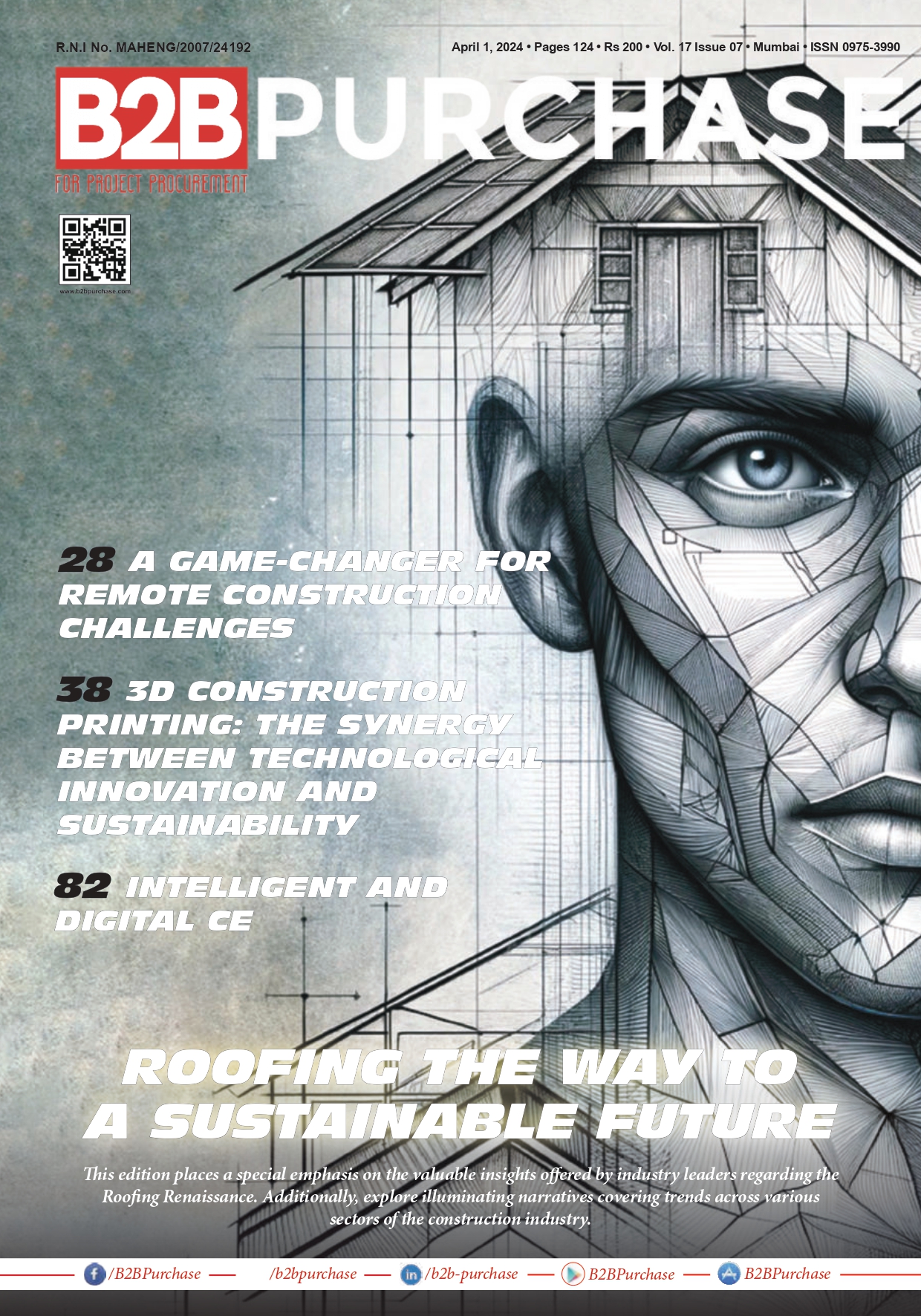Bangalore International Exhibition Centre (BIEC) – the international exhibition centre located in Bengaluru and Mistry Architect (Bengaluru) had put forward their plans to develop an additional state-of-the-art exhibition hall adjacent to the existing three halls. Pre-engineered building (PEB) manufacturing major Kirby India was entrusted with this prestigious project.
The Project
Kirby India having a 15 years long relationship with BIEC proactively offered very unique, innovative and optimised structural design with the usage of tubular space truss elements for their exhibition hall which is different from regular PEB designs. The structure is with 3 nodal open tubular triangular girder having a section of 2.4-metre wide x 3-metre height. Main chords are approximately 300 / 350 mm diameter and the top and bottom chords are braced together with the smaller bracing members. According to Kirby India, this is the best solution, where economy, structural stability, aesthetics have complimented each other. The roof and wall panels are meeting green building standards having SRI Index above 78 and the curved standing seam roofing system with clear span of 75-metre without any internal joints is provided for the first time in the PEB industry.
Kirby’s expertise
This unique structure of Phase 3 Hall 4A – Centre of Excellence & Exhibition Centre is built near the three buildings which were also designed, fabricated and erected by Kirby India. This building is huge and wide having clear span of 75-metre, length of 234-metre and clear height of 11.2-metre. The size of the hall was conceptualised with the years of experience of holding many international exhibitions by BIEC as a solution to common complaints of the many participants in different exhibitions such as lesser width for machinery display, non-availability of constant heights for hoarding hangings, non-uniform distribution of AC ducts, aesthetics of the building, etc.
Unique features of world-class project
Completed in January 2017, BIEC’s Hall 4 is India’s largest columnless exhibition hall. It measures 17,500 square metres and brings forth a plethora of benefits for exhibitors and visitors alike. It is newly built, modern and equipped with the latest amenities as seen in any world class exhibition venue. Hall 4 comes with a large span of 75-metre columnless lattice frame structure and length of 235-metre. Twelve additional entry and exit gates for cargo movement on all sides of the hall facilitate quicker movement of cargo trucks and reduce the set-up time for exhibition organisers.
Making a ‘green’ statement
The newly constructed Hall 4 at the BIEC has been awarded Gold ratings by both Indian Green Building Council (IGBC) under its New Building rating system and US Green Building Council (USGBC) under its Leadership in Energy and Environmental Design (LEED) rating level.
Project highlights
Client: Indian Machine Tool Manufacturers’ Association, Bengaluru
Architect: Mistry Architect
PMC: Kirby Building Systems India Pvt Ltd
Tonnage: Around 2,200 MT
Status: Completed in January 2017
For more details,
visit www.kirbyinternational.com
Cookie Consent
We use cookies to personalize your experience. By continuing to visit this website you agree to our Terms & Conditions, Privacy Policy and Cookie Policy.
















